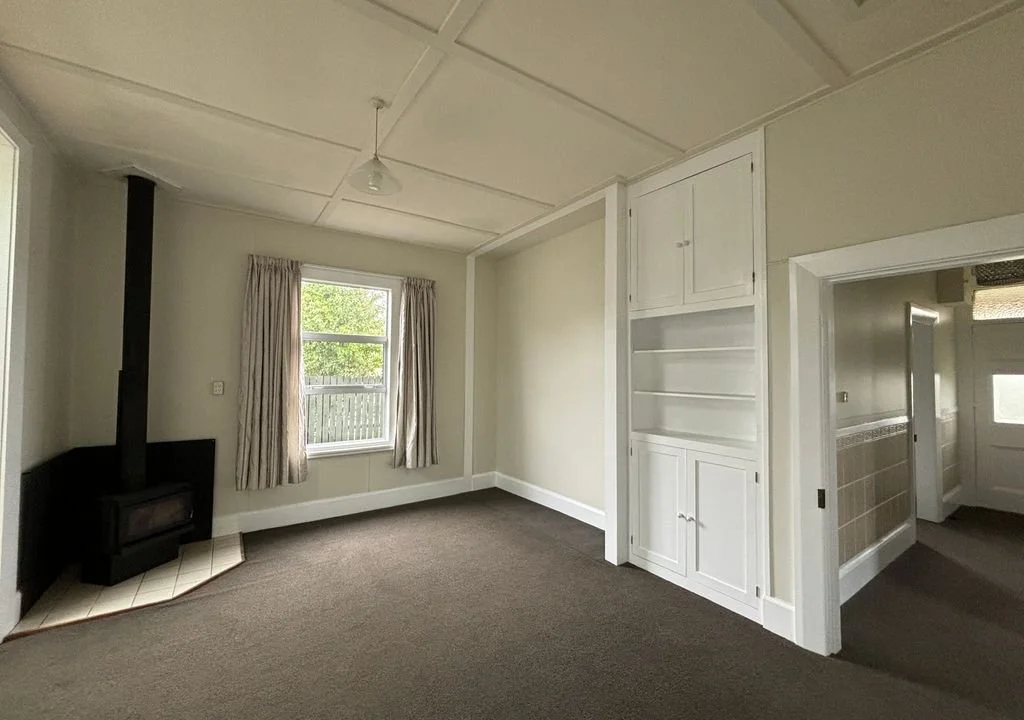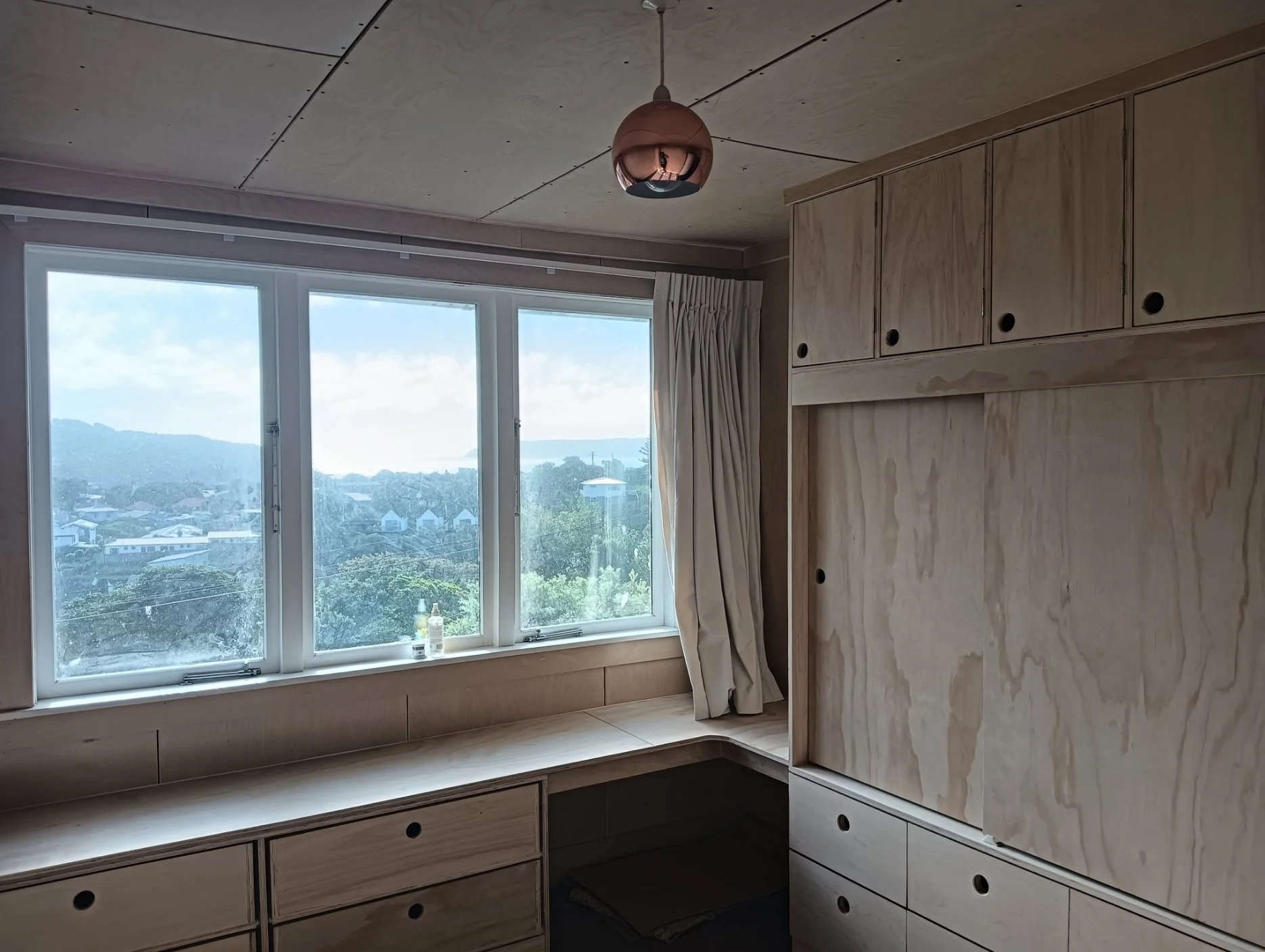
BUILDING & RENOVATION
PROJECTS
-

TITAHI BAY HERITAGE BEACH HUT ALTERATION
We were engaged to design and renovate a heritage beach hut located on Titahi Bay beach. Our scope included 3D BIM modelling, and supplying construction drawings as well as carrying out the building works.
The interior was fully gutted to make way for a new layout. A custom marine-grade plywood partition now separates the front-of-house space—repurposed as an entertainment and art studio—from the back, which includes a new custom kitchenette, additional shelving, cabinetry, a reconfigured shower all sitting under new mezzanine storage.
We re-lined the ceiling with plywood to create a clean, paint-ready finish and also constructed a bracing system for the front door to protect against future storm surges.
Finally we carried out leak repairs on the roof, including installing new flashings, roofing sheets, and sealing the structure against high sea spray exposure.
-

THIRD ST RENOVATION
This renovation was completed to prepare a three-bedroom home for the rental market, with a focus on improving functionality, appearance, and tenant appeal.
The project involved removing a double-sided brick fireplace that served both the master bedroom and living room via a shared flue. Over 5T of blocks were carefully demolished and removed.
In its place, a new partition wall was constructed, opening up the living space. A section of the original structure was repurposed to build a custom triple sliding wardrobe.
We also constructed new cabinetry, damaged doors and windows were repaired, and minor internal demolitions were carried out where needed.
Externally, the team completed targeted weatherboard and fence repairs, along with light landscaping to enhance the presentation.
-

MANURERE ST RENOVATION & ALTERATION
This multi-staged renovation included retrofitting all bedrooms with new wardrobes and cabinetry, full skim coating of interior walls, and gutting and rebuilding the bathroom with a new Cubit bathtub, alcove shower, vanity, and vinyl flooring.
A new office space was built in the garage using timber framing and plywood linings. Exterior work included refurbishing a garden shed with a new floor and paint, and replacing the old front of house fence with a new paling fence.
A BIM model was used to support both consented and non-consented works, including documentation for a new ULEB Metro Fires wood burner installed in the living space.
-

DOWNE ST, TITAHI BAY, INTERIOR ARCHITECTURAL RETROFIT
We completed a dual-bedroom renovation in Titahi Bay, delivering full design-and-build services supported by detailed 3D BIM modelling.
The guest bedroom received a full strip-out, new insulation, various remedial repairs, and a complete reline in 9 mm Okoume ply for a warm, modern finish.
The master bedroom underwent a more comprehensive rebuild, including upgraded R2.6 insulation and new birch plywood linings across the walls and ceiling. We also designed and built custom joinery, including a bay-window bench/dresser and a massive frameless plywood wardrobe system for significantly improved storage.
Using our 3D modelled workflow and specialist SketchUp Pro extensions Profile Builder 4 and OpenCutList, we produced fabrication-ready components and cut lists that streamlined both time and cost. This approach lets us generate detailed isometric and exploded views directly from the model—views that aren’t normally part of a traditional drawing set—giving us a faster, more precise design build process and consistently higher quality results.
The result is two clean, cohesive rooms that blend smart design with precise, high-quality carpentry.
