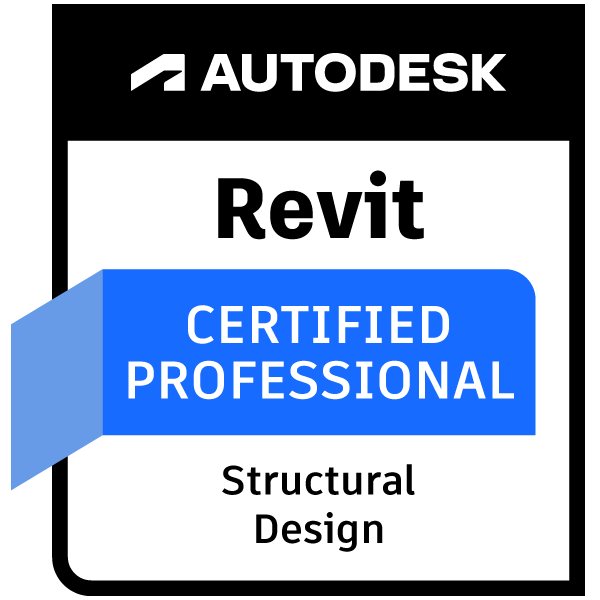Certifications
-

LICENSED BUILDING PRACTITIONER
We are proud to be Licensed Building Practitioners in Carpentry (AOP 1), a certification that reflects our commitment to compliance, quality, and professional standards in New Zealand’s building industry. This qualification authorizes us to carry out or supervise Restricted Building Work (RBW), including new builds and major extensions.
-

BCITO QUALIFIED PROFESSIONAL
Being BCITO-qualified reflects our expertise and commitment to top-tier craftsmanship in New Zealand’s building industry. This certification strengthens professional standards and trusted workmanship in every project.
-

SITE SAFE MEMBER
As a proud Site Safe member, we prioritize health and safety on every project. This membership reflects our commitment to creating secure work environments and adhering to best practices in workplace safety standards.
-

AMOTAI
As an Amotai Registered Supplier, we are committed to supporting supplier diversity and fostering meaningful partnerships. This membership reflects our dedication to empowering Māori and Pasifika communities through business excellence and collaboration.
-

REVIT CERTIFIED PROFESSIONAL
As an Autodesk Revit Certified Professional, we specialize in delivering accurate and innovative BIM designs. This certification ensures proficiency in creating efficient, high-quality design solutions tailored to your needs.
Frequently Asked Questions (FAQ)
“What is included in a typical Visualization Package”
— A standard package typically includes a standard engineering drawing set with 2D site plan, 2D site access plan, 3D staging drawings and an optional video flythrough animation that simulates and brings the worksites to life with moving vehicles, people and machinery
“How detailed are your traffic management models”
— We have varying levels depending on each customers situation, but can do anywhere between a conceptual to a detailed construction grade model. Our software and processes are catered to modelling within a survey point cloud in both .laz and .rcs format. Our traffic management delineation models are modelled from from specificationn from suppliers such as RTL, Highway 1, RSEA, Hirepool and Powerpac.
“What information do I need to provide”
— To get started, we’ll need:
Site plans, Traffic Management Plan (TMP) consultant design drawings (PDF)
Staging and sequencing requirements, project program schedule if shareable
Any specific project constraints, such as traffic considerations, or access points.
Supplying CAD/BIM Models make a significant reduction timeframe
“Can your visualizations integrate with existing engineering designs”
— Yes we use the same design software architects, engineers and designers typically use for new infrastructure. This helps us a lot in reducing cost if a customer supplies a design model that requires only context modelling and animation service.
“What software do you use for site logistics visualization”
— We use Trimble and Autodesk products for Modelling, Simulation, Analysis and 4D phasing. We use Unity 3D, Lumion and Twinmotion for rendering and animation.
“How are your services priced”
— Pricing is based on project complexity, size, and required deliverables. Typical projects can range anywhere from $2000–$10,000 depending on scope of service required. We provide a detailed estimate and recommendations upon reviewing your project details via engagement form before commencing any work.
Additional Resources
White Paper
Download our Whitepaper Below
Brochure
Download our Flyer Below
