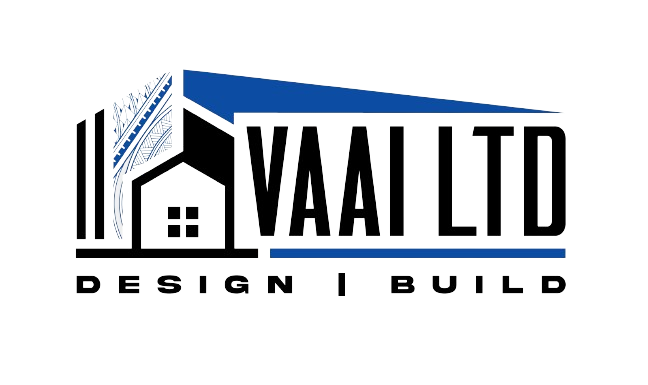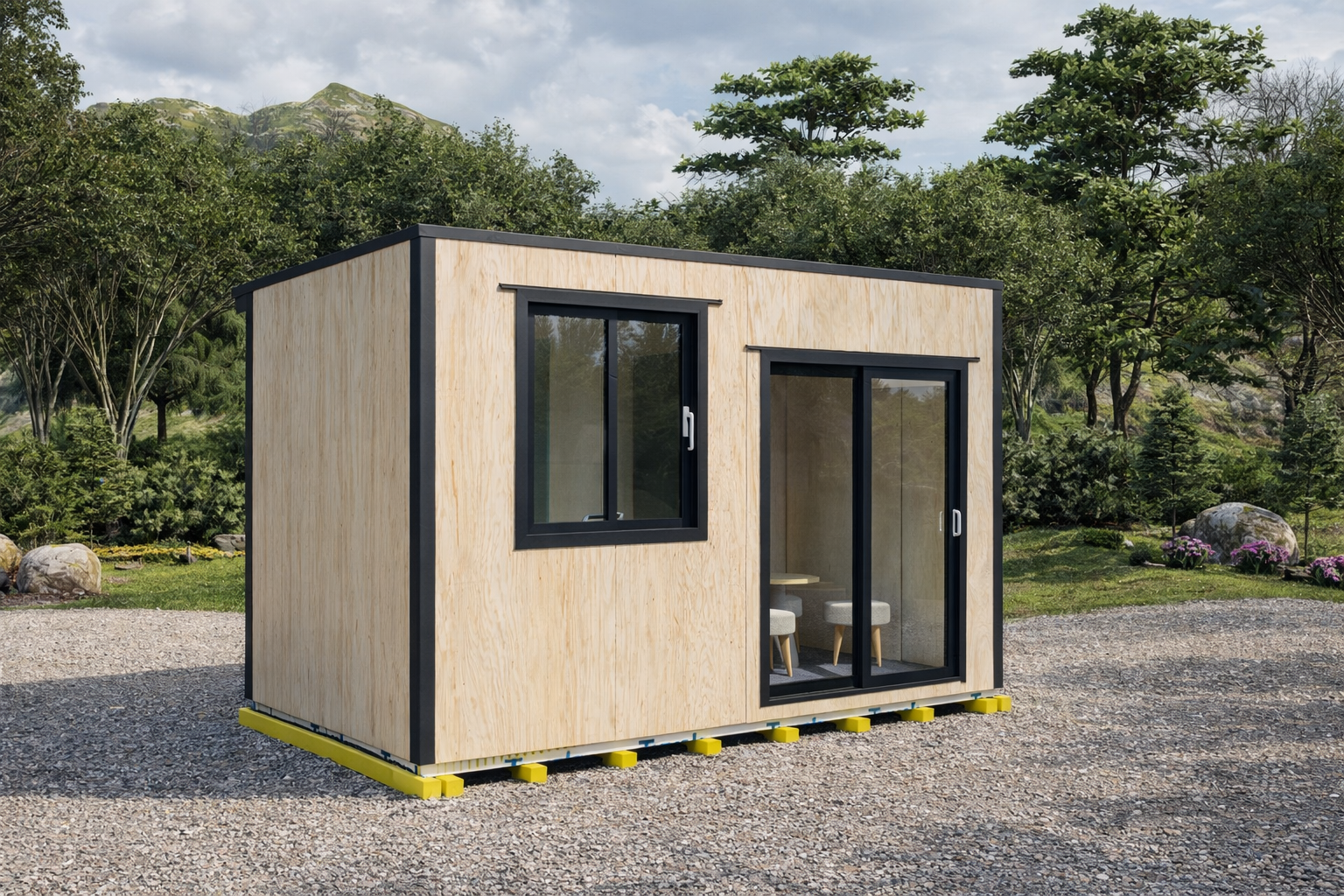
We Model It. We Build It.
Licensed Wellington builder with digital fabrication and construction staging capabilities.
Services
We transform complex construction plans into compelling 3D visuals, technical drawings and 4D animations that make even the most technically demanding sites easy to understand.
Our visualization services are built for high-stakes environments: competitive tenders, Early Contractor Involvement (ECI), and stakeholder engagement where clarity wins. By translating construction sequencing, traffic management phasing, temporary works, and resource staging into intelligent 3D models, we give your audience a clear picture of how a project unfolds from existing conditions through to the finished construct.
Whether you're presenting to clients, council, or community stakeholders, our models do the heavy lifting: reducing friction, building confidence, and improving your probability of success.
Service Overview:
Surface potential risks and constraints before they become problems
Clearly demonstrate the relationships between construction disciplines, public access and how they interact during construction
Communicate safety methodologies and public impact in a way that stakeholders can actually follow, before works start
Modular Unit & Off-Site Construction
We design and construct modular, off-site buildings for a range of residential applications. Our units are constructed as complete building systems designed for quality, durability, and efficient delivery.
Through our involvement in the civil construction sector, including the preparation of Traffic Management Plans (TMPs), we bring a strong logistical and transport-focused mindset to modular construction. This enables us to plan, coordinate, and deliver oversize buildings safely and efficiently to site.
From our Plimmerton based workshop we construct under cover from weather a range of modular units designed for work from home offices, home gyms, sleepouts or simply to have an additional dwelling on your property.
Our units are designed and constructed to NZS 3604 and are suited specifically for the new rules around secondary swellings that the NZ government is poised to impose in 2026
Service Overview:
Layout Design & Compliance
Off-Site Construction
Transport Logistics & TMP Administration
On Site Installation (As required)
Home Renovations, Extensions & Alterations
As Licensed Building Practitioners specializing in renovations and bespoke residential construction, we deliver highly resolved building outcomes for clients who value quality, clarity, and precision.
Our integrated design and construction capability allows us to manage projects holistically from early planning and consent through to final delivery ensuring design intent is preserved throughout the process.
Having our consulting arm that deals in council administration for our planning work means much of our building work can be consented and administered in house.
Service Overview:
Architectural / high-spec interior and exterior upgrades
Residential fireplace and wood burner installation
Structural alterations and home extensions
Construction Staging & Worksite Visualization
Testimonials
“This was a challenging project and you listened into the methodology workshop and created some magic that really tells a story for our tender”
- Julie G, Isaac Construction, ChristchurchAnother TMP delivered with full 3D staging, made for both crew and council, excellent work!
- James R, Auckland“The attention to detail and commitment to quality comms really stood out. We’ve already recommended Jay to others.”
— Former Customer5 stars on BuildersCrack
So happy with our new front entry area. Jay was very organized and purchased the materials ahead of time, arrived on time and got stuck in. He had to get some extra material because we didn't order enough, unforeseen and easily fixed. Jay went back to his supplier and got more, so the job could be finished on time, very happy!!!
— Jessica A, Christchurch, Landscaping & Home RepairJay remodeled three bedrooms in our home, insulating and relining them with a mix of gib and plywood. He also custom built plywood drawers and a wardrobe in our main room and lined our ceiling with ply. The build quality and finish of Jay's work is very high and he is a pleasure to work with. We will definitely be using him again in the future.
— Matt H, Titahi Bay, Wellington, Major Home RenovationClients
Contact Us
Interested in working together? Fill out some info and we will be in touch shortly. We look forward to hearing from you!










